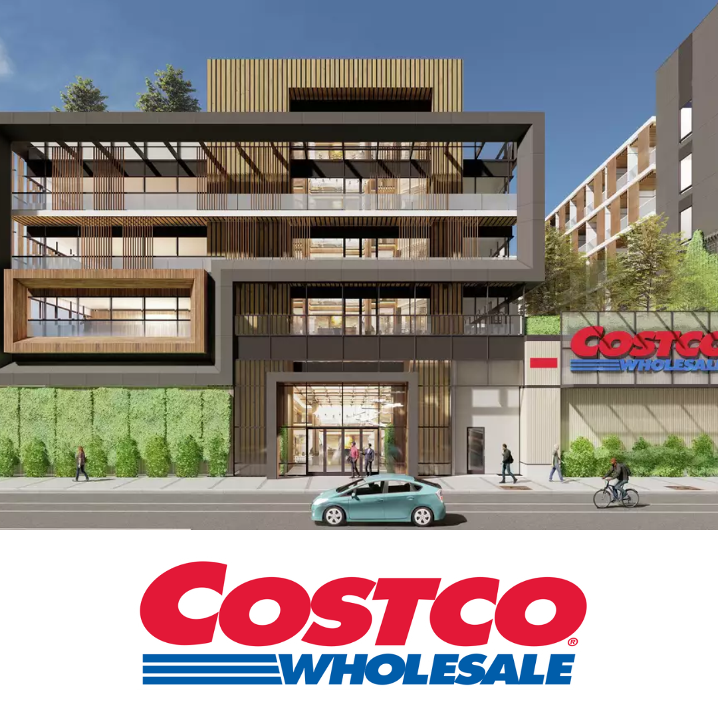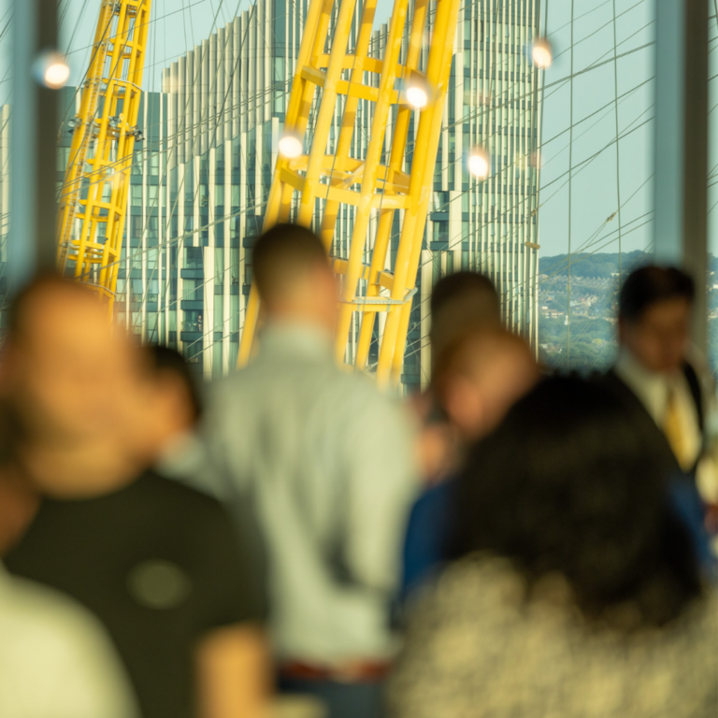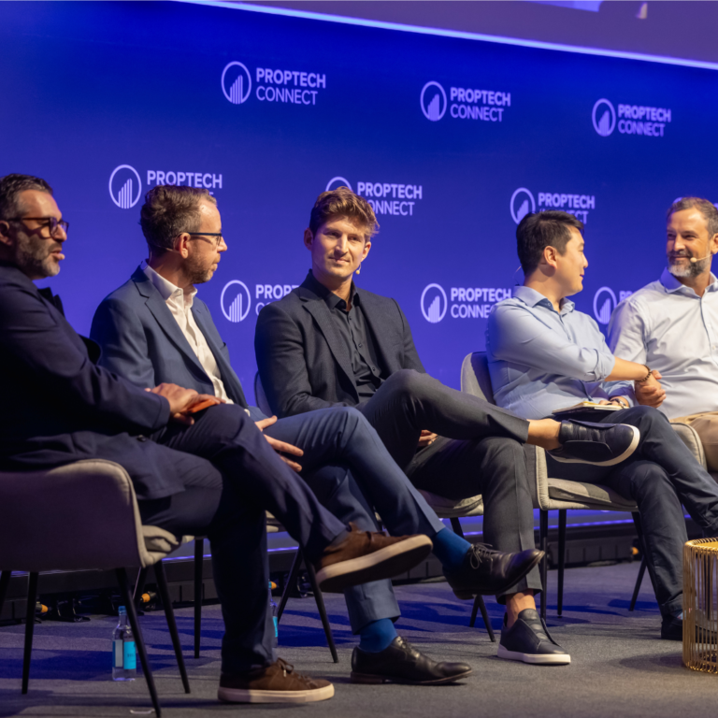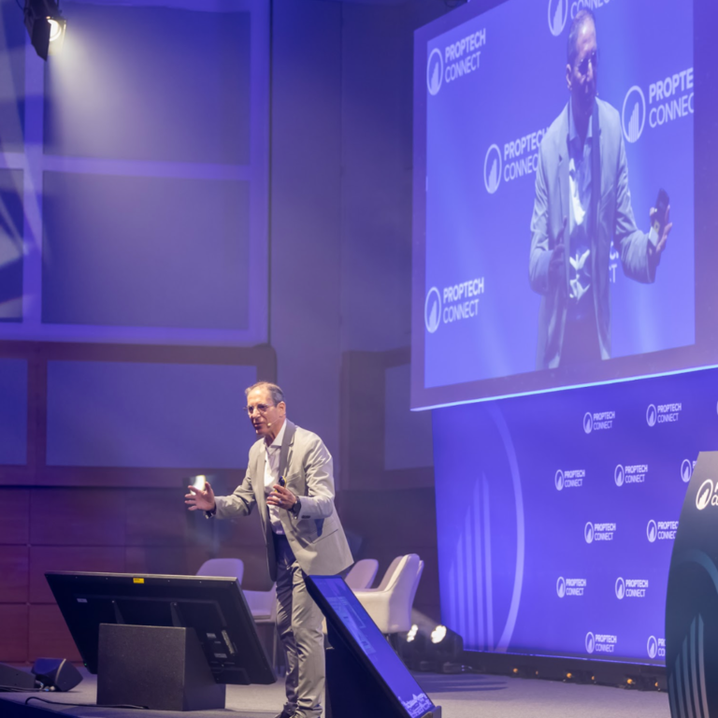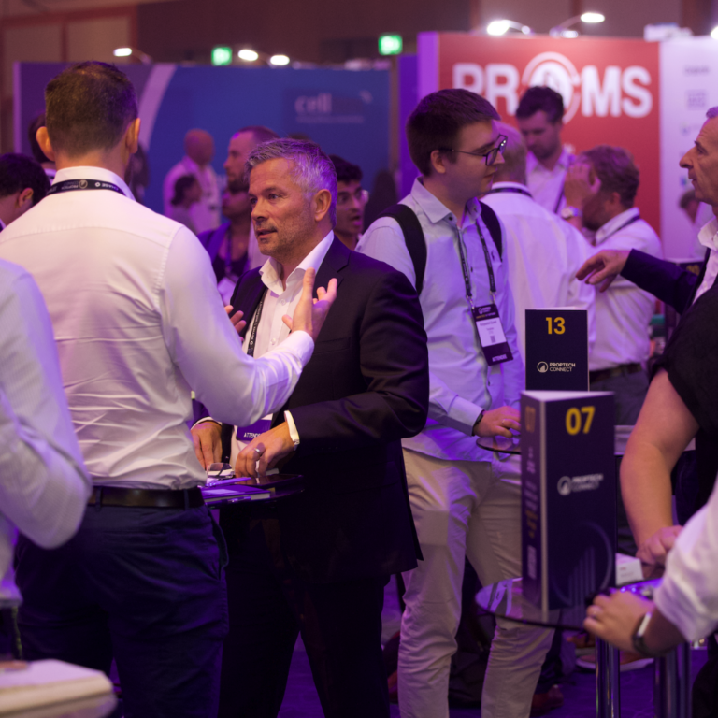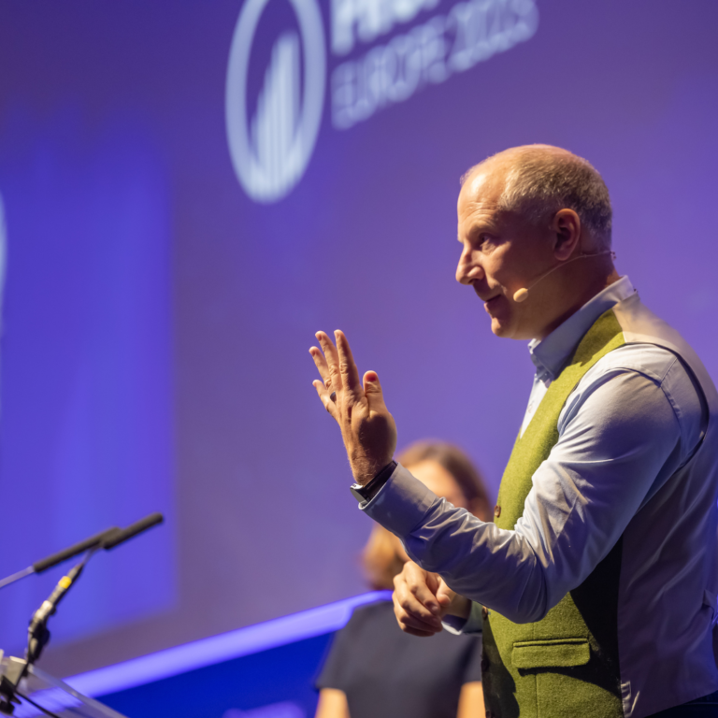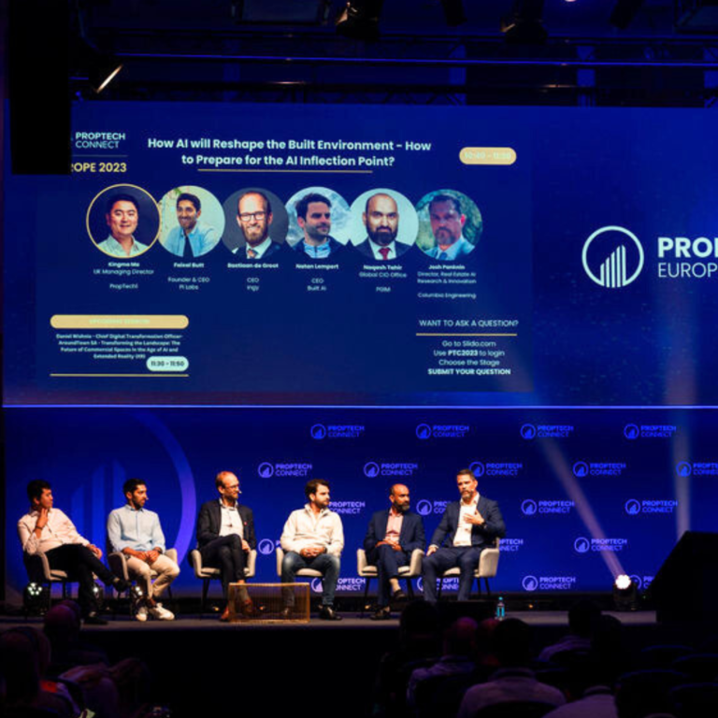Deep in California’s Central Valley, Fresno’s newest Costco was approved in April with a whopping 219,000 square feet of sales floor and storage, plus an appropriately sized parking lot (and 32-pump gas station) to accommodate all that shopping. In LA, developers have to be more creative.
The city’s upcoming South LA Costco, slated for 5035 Coliseum St. at the intersection with La Brea, is building up on a vacant 5-acre lot that was formerly a hospital. The redone site will not only encompass the store and 800 individual apartments, it will also include a fitness area, multi-use community space, multiple courtyards and landscaped paths, a rooftop pool, and other amenities like gardens. Oh, and lots of parking too, of course.
So how, exactly, is everything going to fit together on this relatively compact lot, particularly when layers of bureaucracy, local input, unique design and state-level lawmaking are added to the cement mix?
“The planning and land use system in California and in LA is a Rube Goldberg machine,” housing activist Joe Cohen tells SFGATE, “and this project is seeing that machine laid bare.” In a long post on X earlier this month, Cohen described the complex construction hurdles faced by Thrive Living, AO and Costco in detail, ticking off state Assembly bills and union rules for construction projects of this size. The result of all that regulatory navigation is an unconventional building with a less-than-usual look, something Cohen inelegantly dubbed the “Costco Prison.”
“I think the comparison to a prison wasn’t perfect,” Cohen candidly admits of his post, which X says has been viewed nearly 3 million times. “Living inside it won’t be like living in a prison, obviously. But it is a bunch of small units along these long hallways, with a massive recreation center as an amenity space. From a plan view, it looks like an old school prison design.”
The overhead view of the project does indeed show a density of narrow apartments pushed into several large rings, with open courtyards at the centers — consider it a small-scale Barcelona, instead.
The design, Cohen says, comes from a confluence of factors. First, to comply with some necessary state-level criteria that would trigger construction incentives (that is to say: to make it easier, faster, and cheaper to build), housing must comprise at least two-thirds of the total square footage of the mixed-use development. With a 185,000-square-foot Costco at street level, that adds up to a lot of residential space to fill. Second, to keep labor costs low, Thrive Living will rely on pre-fabricated apartment “modules” that can be quickly loaded from trucks. The pre-fab apartments need to be easily transportable from factory to site, so they can’t be so large that they won’t fit under bridges or on the backs of trucks. The small footprint for each ready-built apartment means more total units.
So yes, 800 small apartments can fit on top of a Costco in the middle of Los Angeles, with 23% of those units reserved for low-income residents and all units eligible for Section 8 vouchers. And if done right and embraced by locals, developers, big box retailers and public officials, the project could be a novel model for future build-outs statewide.
“I am definitely in support of this project,” says Cohen, whose senior thesis project at USC was on the LA housing crisis. “LA needs a lot more housing, and we need it everywhere we can get it and in every way we can get it.”
A new kind of Costco experience
For Costco shoppers who never set foot inside the residential buildings, the South LA store is still likely to feel rather unique. For starters, most of the development’s parking will be held in a multi-floor underground garage; the project is actually digging down almost as far as it is building up. Much of the parking will be reserved specifically for Costco shoppers, but if above-ground Costco lots are any indication, it could still be somewhat chaotic down there.
The site is also transit-friendly (a win for residents and customers), though it’s hard to imagine doing the full scope of one’s bulk shopping at this new site and then hopping on a local bus. Thankfully, hundreds of the retailer’s own customers will live just a short elevator ride away.
Costco also may be looking to streamline its product selection a bit for this new location, building out a “state-of-the-art store” with lots of fresh produce, according to the Los Angeles Times. The site will also include a pharmacy, an optical station and other daily necessities beyond the bulk water pallets and 20-packs of toothpaste. It’s not confirmed yet whether this new store will also offer a food court.
As with the housing above, Costco’s ultimate design may be reliant on navigating several on-the-ground hurdles, particularly as construction gets underway. It’s entirely possible that the project, which has received city approval and is in the permitting stages, will continue to morph slightly over the next 18 to 36 months as construction ramps up. Still, based on the developer’s plans and existing renderings, this South LA project is something that Costco — and all of LA — is eager to see in practice. Thrive Living did not respond to a request for comment for this story.
“The vast majority of people commenting on my post are very in favor of this project,” Cohen says. “It surprised me to see it being viewed so favorably.” Certainly, other high-density projects like UC Santa Barbara’s ill-fated “megadorm,” proposed as an alleviating option for the Central Coast city’s own housing shortfall, have faced enormous pushback online. “I think a big part of that is the trust that people have in the Costco brand,” Cohen says. “Like, if they’re doing it, it must be a good thing.”

